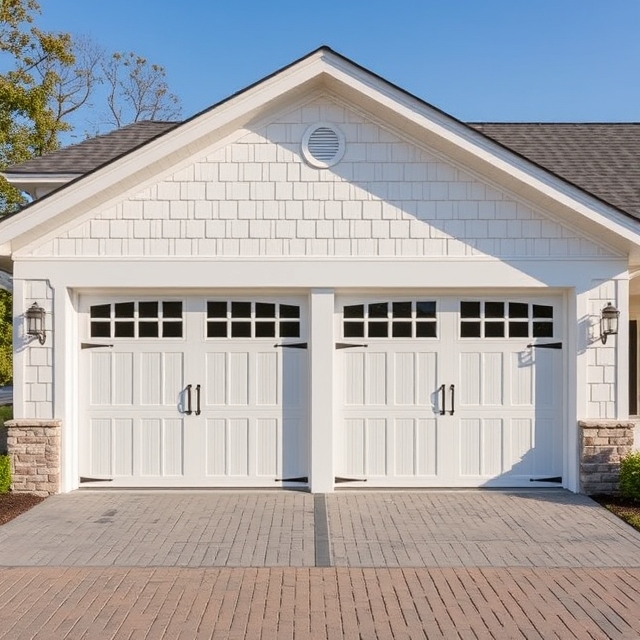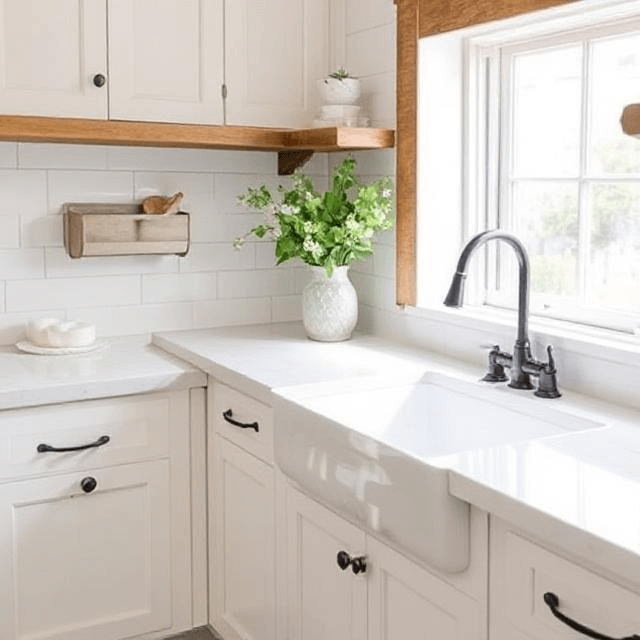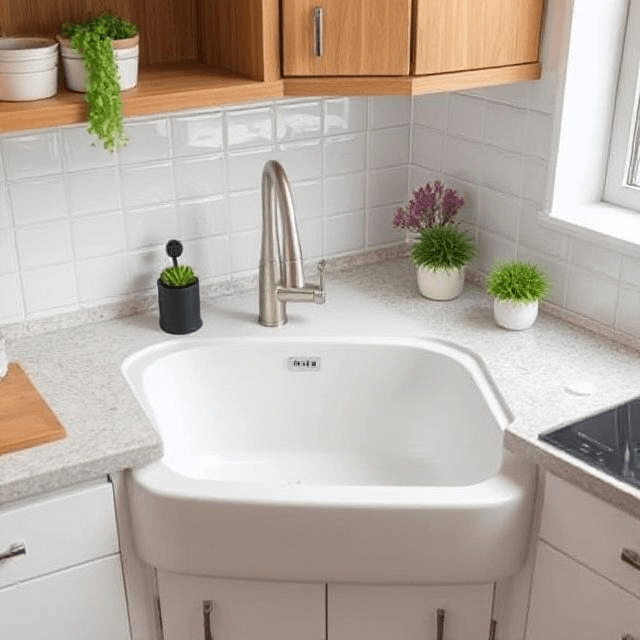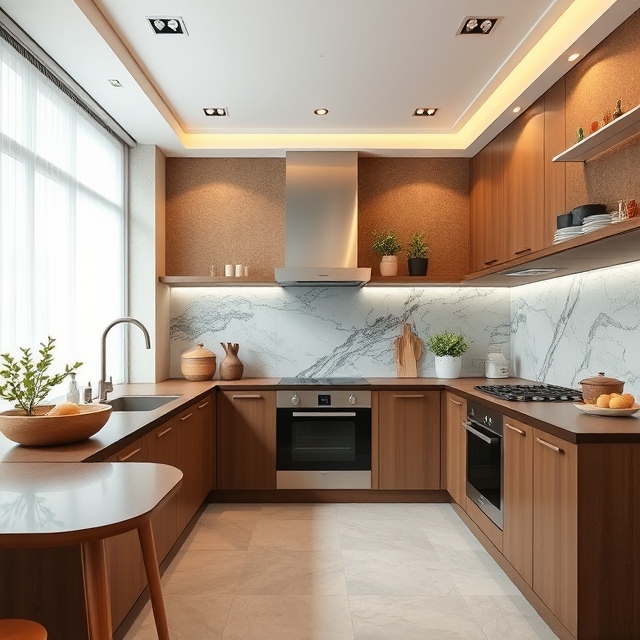With proper planning, a kitchen pavilion can serve as the perfect centrepiece in your garden, suitable for a host of activities including socialising, cooking, or simply building some fun memories. But one of such components can either excel or take a hit on the artistry and efficiency of the garage doors. Using the appropriate Garage Doors for Your Kitchen Pavilion not only steps up the style; it also adds functional value in ease of use, sturdiness, and adaptability.
Although installing garage doors on a kitchen pavilion may seem complicated, it shouldn’t be. This article has been designed linearly so that anyone can start from the basics and finish by knowing to plan the entire space and select appropriate style and functionality features.
Garage Doors in Kitchen Pavilion: Why They Are Vital?
Garage doors are seldom used for their functionality alone – they give character to your pavilion. They beautifully link your indoors and outdoors, keep your tools safe and secure and improve ventilation in the hot weather sectional barbecue. Designed and made properly, garage doors can transform the atmosphere in a pavilion, and provide ease of comfort while cooking or hosting. When contemplating how to advance your design, be sure to give each choice analysis so that your room is both beautiful and useful.

Analysing the Procedures
Now, let us take one step away from the nitty-gritty and take a quick overview at the major stages that we will discuss:
1. Know what you want.
2. Calculate the dimensions of the space you have.
3. Select appropriate materials.
4. Select a style that will blend with the pavilion.
5. Select an insulation.
6. Include special elements to enhance the design.
7. See the relevant local authorities for building code enforcement.
8. Make cost estimates.
9. Decide if you want to hire someone else.
Now, let’s go through the steps for each of them so and can make well-reasoned decisions.
Step 1:
Assess Your Needs In this case, start by determining with precision what are the functional requirements of your garage doors. This understanding of your requirements will assist in determining the materials, style, and functionality of the doors you intend to install. For instance, consider the following: What will the doors primarily be used for? Are they just for aesthetic appeal, or do they need to support heavy storage or offer frequent access to equipment?
What kind of storage needs do you have? If you use the pavilion for larger items like grills or outdoor ovens, ensure the doors do not restrict the vertical clearance. How do you want the doors to look? The architectural and stylistic components of your pavilion should be complemented to maintain design coherence.
Pro Tip: If you do not know what your needs are, then take a look at other kitchen pavilions that can be found on the internet or around your area.
It might bring some clarity to your mind by building a sense through viewing pictures and making comparisons.
Step 2:
Measure the Space Accurately One of the critical initial tasks to embark on is to establish the dimensions of the space intended for the installation of the garage doors. Incorrect measurements lead to many costly mistakes.
- Take the width and height measurements of the opening.
- Ensure to leave headroom (the height between the top of the opening and the ceiling) and clearances for the side tracks or hardware.
- Make sure the measurements are large enough for moving mechanisation, in case automatic doors are selected.
This is the most accurate data – and as always, ensure to validate your figures before moving on.
Step 3: Pick the Material
The materials of construction will impact the property values and usefulness of the garage doors as well. Common materials that one can consider include:
Wood
- Pros: Timeless and truly classy, provides an unrivalled country or traditional feel. Accepts stains/paints for enhancements.
- Cons: Easily warps and requires a lot of maintenance work.
Steel
- Pros: Very strong, has low maintenance needs and is cost-efficient. Suitable for a modern or industrial look.
- Cons: Vulnerable to dents and scratches.
Fibreglass
- Pros: Has a lightweight and non-rust attribute. Ideal for places that are subject to vigorous physical activity.
- Cons: Weaker in strength when compared to wood or steel, over time colours may become discoloured.
Pro Tip:
Use materials that possess both beauty and utility as they will not be out of place. Go out and get samples to aid you while imagining how the materials will perform in your kitchen pavilion.

Step 4: Choose the Style
Garage doors should be perfectly integrated with the image of the kitchen pavilion. The following styles are popular among customers: for example:
- Panel designs that are traditional in style for those who prefer more classic features and details in their design.
- Low-profile modern designs that use easily worked steel or aluminium materials.
- Cozy-feeling rustic barn-style doors that complete a more natural barn-type setting.
Styling Tips:
Keep the door’s colour and design in line with the architectural features of your pavilion, such as the roof, countertops, or the style of the flooring.
Step 5: Insulation – Yes or No?
An insulated garage door is not restricted for usage in cold areas only; it can also be beneficial for maintaining the internal temperature while using the pavilions to cook or prepare meals on a seasonal basis.
For pavilions that are used to store food, consider:
- High-performance insulated doors for temperature control as the pavilion may be used for long periods.
- Use non-insulated doors when living in a mild climate as the temperature does not change much.
If insulation is a concern, noise will be reduced since insulation decreases the amount of sound from outside when the doors are shut.
Step 6: Browse Design Variables
A functional choice only becomes remarkable when it’s possible to add a personal touch to it. You can elevate your garage door by adding elements like:
- Windows for allowing in some light and improving ventilation.
- Striking colours that fit into the overall scheme of the pavilion.
- Accessories such as handles, hinges, or tracks that serve as good finishing touches.

Step 7: Research Local Law
However, even before you fall in love with a design, ensure:
- There are building or zoning statutes that apply in your locality.
- There are HOA covenants, if any.
Compliance with rules and regulations at the beginning of the project can save trouble and considerable costs towards the end of the project.
Step 8: Plan a Budget
Who doesn’t enjoy a good deal? But ensure quality drives your purchase.
- Establish a reasonable and realistically achievable budget range that guarantees the quality of your pavilion is maintained.
- Gather estimates for the materials, insulation, design, and installation labour.
And while yes, not cutting corners is more expensive now, it does pay to be able to warranty the product and the design for a long time.
Step 9: Obtain Professional Assistance
DIY assembly may be advantageous in some instances; professional installers guarantee both accuracy and peace of mind that often outweigh the additional cost.
Advantages of Professional Installation:
- Eliminate the possibility of installation errors.
- Save time and energy.
- Warranty that may require the intervention of professionals is preserved.
In case you are certain of yourselves, check out professionals first, for you are embarking on a DIY challenge.
Interface With A Classical Style While Providing A Contemporary Touch
There is no need for anxiety when it comes to choosing ideal garage doors for your kitchen pavilion. These nine steps will help make sure that what you choose to be your garage doors meets your requirements, is aesthetically pleasing and is durable.
Now it is time to roll up your sleeves! Start the hunt, get ideas, and dive into the awesome world of designing for your kitchen pavilion. Decorations, cooking provisions, and cabinetry are just a step away!
FAQ
A garage door handle is typically placed in the center of the door, about waist height (approximately 36–42 inches from the ground). If the door has locking mechanisms, the handle is usually aligned with the locking system for proper functionality.
A garage door replacement typically includes:
New garage door panels (single or sectional)
Tracks and rollers for smooth operation
Springs and cables for counterbalance
Garage door opener installation (if applicable)
Weatherstripping and insulation (if included)
New handles and locks (if needed)
Removal and disposal of the old door
Windows on garage doors provide natural light and improve aesthetics. However, they may reduce privacy and security. Insulated or frosted glass options can help maintain energy efficiency and security while still allowing light in.
A fire-rated steel or solid-core wood door is recommended between the kitchen and garage. This ensures fire safety, insulation, and durability. In many areas, building codes require a 20-minute fire-rated door for safety compliance.
The best door for a kitchen depends on the style and purpose:
Sliding glass doors – Great for natural light and space-saving.
Barn doors – A stylish option for modern and rustic designs.
Swing doors (solid wood or glass panel) – Ideal for traditional kitchens.
Louvered doors – Provide ventilation, suitable for pantry areas.
Garage entry doors (from the garage to the house) typically swing into the house for security and ease of access. However, if space inside is limited, they might be designed to swing out. Building codes may dictate the direction in some regions.







